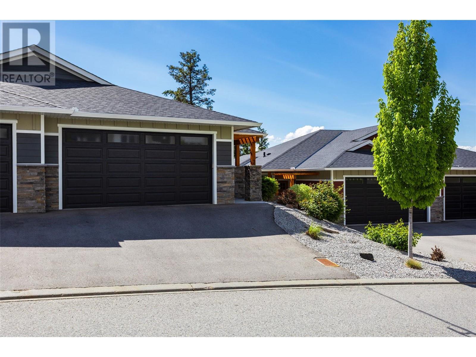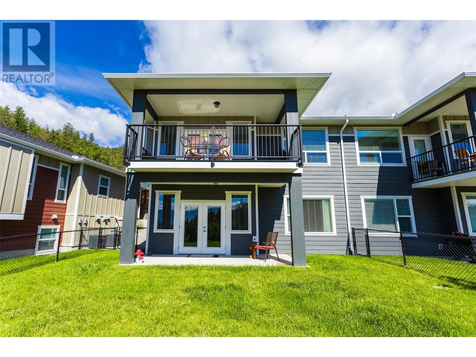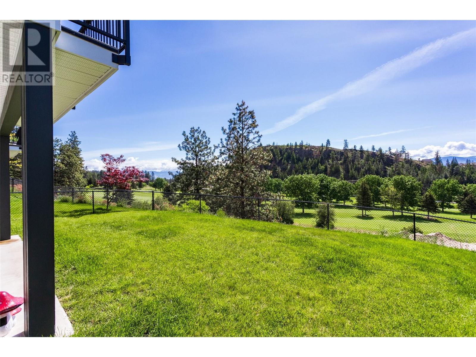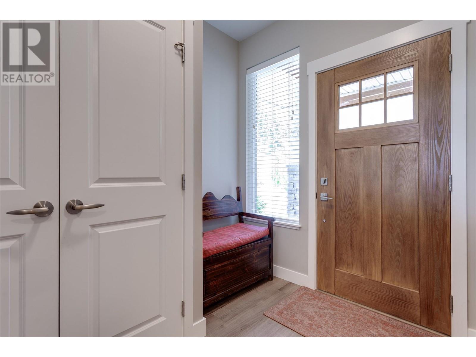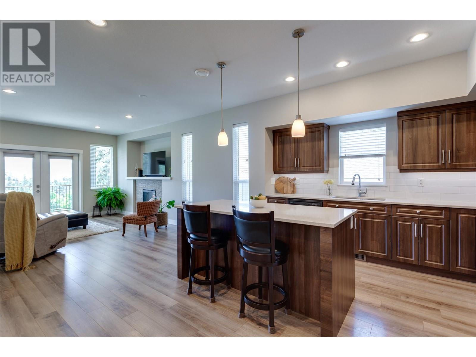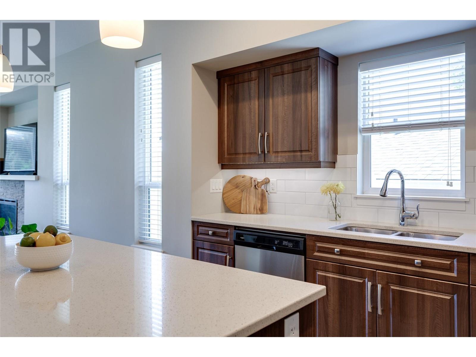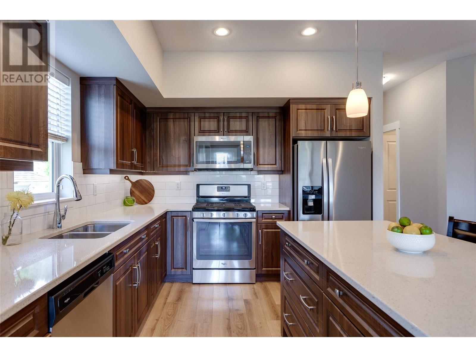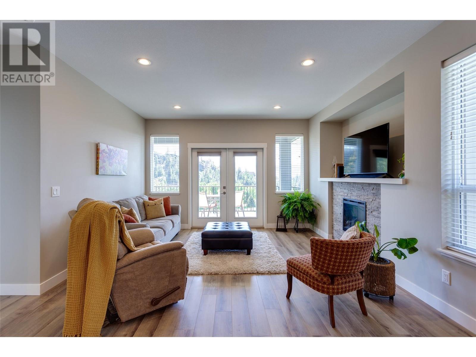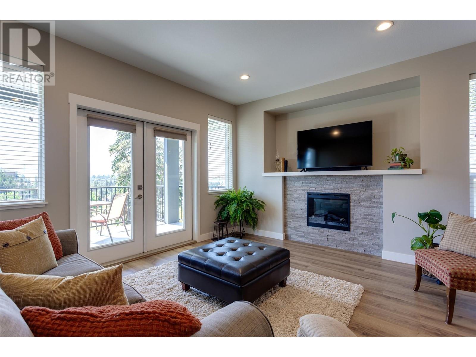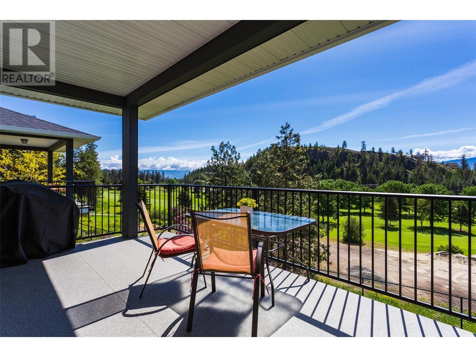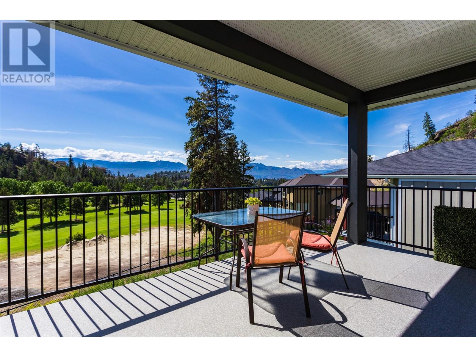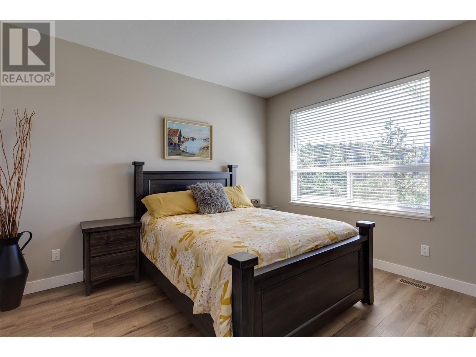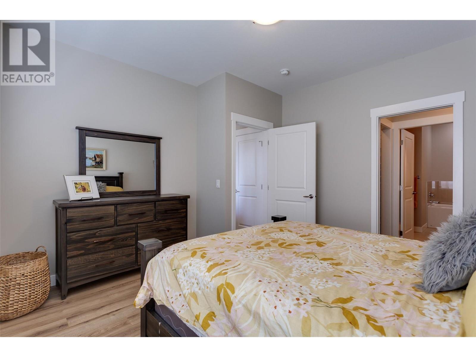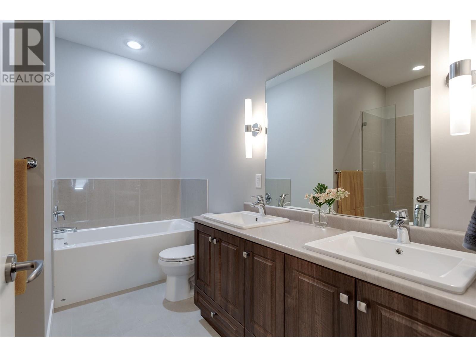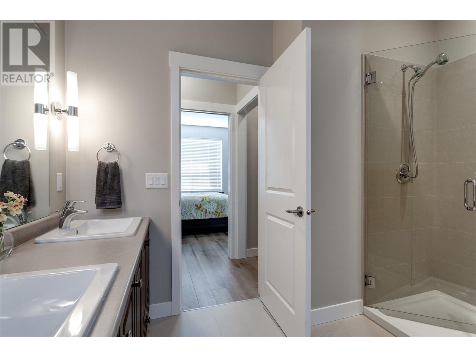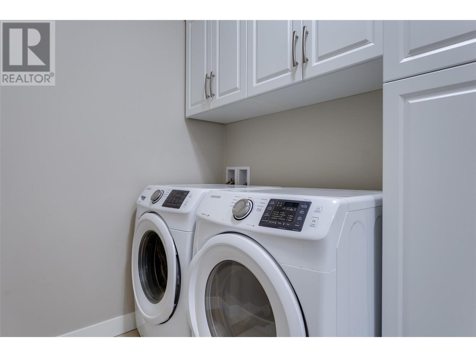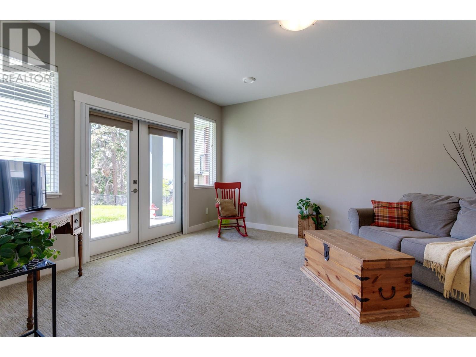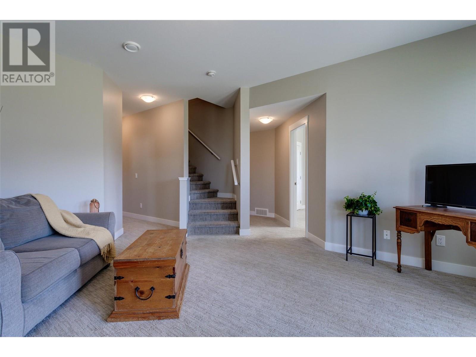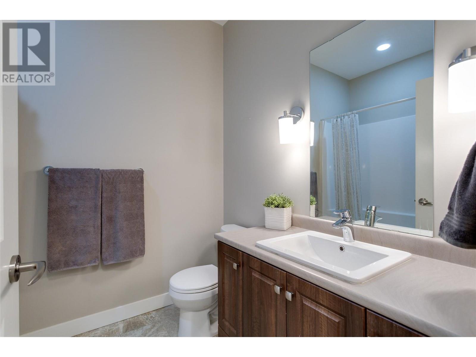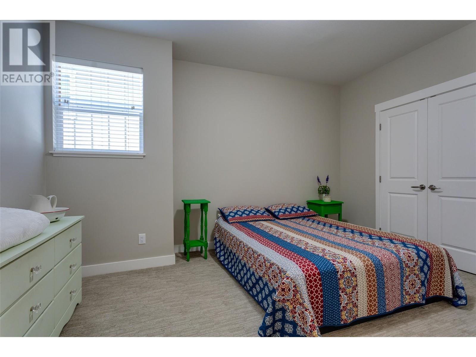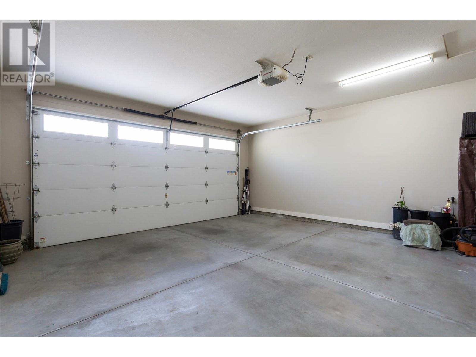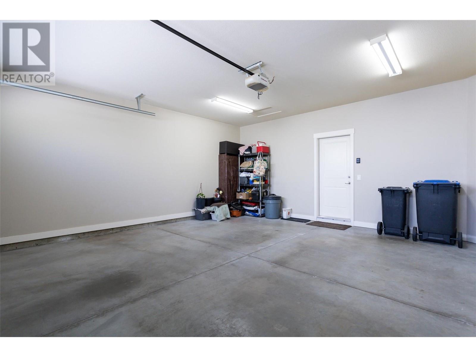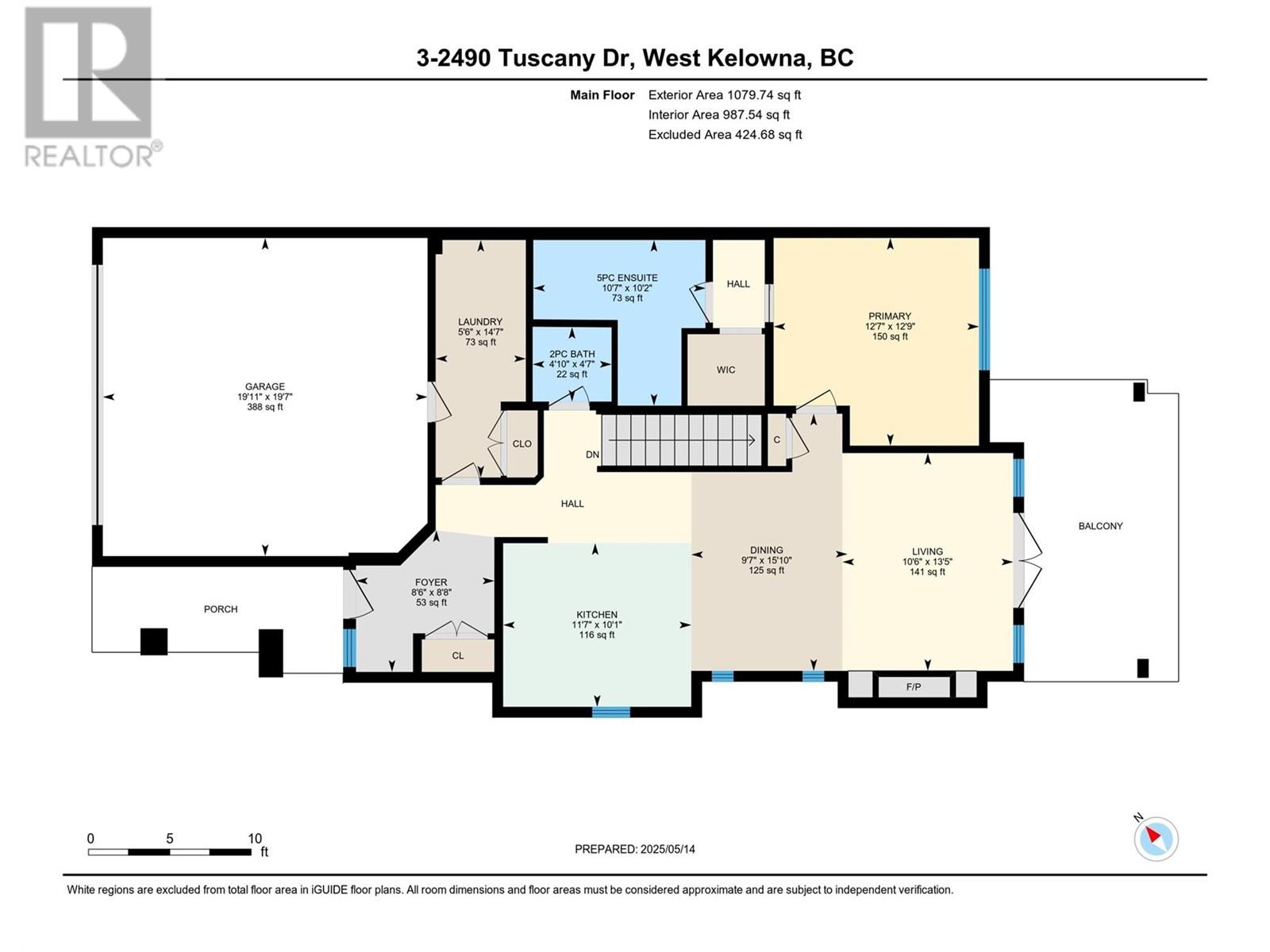2490 Tuscany Drive Unit# 3 West Kelowna, British Columbia V4T 3M4
$844,000Maintenance, Reserve Fund Contributions, Insurance, Ground Maintenance, Property Management, Other, See Remarks
$403.02 Monthly
Maintenance, Reserve Fund Contributions, Insurance, Ground Maintenance, Property Management, Other, See Remarks
$403.02 MonthlyWelcome to this stunning walk-out rancher perfectly perched above Shannon Lake Golf Course. Bathed in natural light, the main level offers an open-concept living space that flows seamlessly through double swing doors onto a spacious covered patio—an ideal spot to relax and take in the scenic golf course views. The primary bedroom is located on the main floor and features a luxurious ensuite and walk-in closet. A large laundry room with custom cabinetry adds both style and functional storage. High-end European plank flooring extends throughout the main level—completely carpet-free for a sleek, modern aesthetic. The lower level includes two additional bedrooms, a large flex room ideal for a home gym or office, and a generous rec room that leads to a covered patio and privately fenced grassy yard—perfect for outdoor entertaining or quiet evenings at home. (id:23267)
Property Details
| MLS® Number | 10349372 |
| Property Type | Single Family |
| Neigbourhood | Shannon Lake |
| Community Name | Era |
| Amenities Near By | Golf Nearby |
| Community Features | Pets Allowed, Pet Restrictions, Pets Allowed With Restrictions, Rentals Allowed |
| Features | One Balcony |
| Parking Space Total | 4 |
| View Type | Mountain View, View (panoramic) |
Building
| Bathroom Total | 3 |
| Bedrooms Total | 3 |
| Appliances | Refrigerator, Dishwasher, Dryer, Range - Electric, Microwave, Washer |
| Architectural Style | Ranch |
| Basement Type | Full |
| Constructed Date | 2018 |
| Construction Style Attachment | Attached |
| Cooling Type | Central Air Conditioning |
| Exterior Finish | Other |
| Fire Protection | Smoke Detector Only |
| Fireplace Fuel | Electric |
| Fireplace Present | Yes |
| Fireplace Type | Unknown |
| Flooring Type | Carpeted, Laminate, Tile |
| Half Bath Total | 1 |
| Heating Type | Forced Air, See Remarks |
| Roof Material | Asphalt Shingle |
| Roof Style | Unknown |
| Stories Total | 2 |
| Size Interior | 2,042 Ft2 |
| Type | Row / Townhouse |
| Utility Water | Municipal Water |
Parking
| Attached Garage | 2 |
Land
| Acreage | No |
| Fence Type | Fence |
| Land Amenities | Golf Nearby |
| Landscape Features | Underground Sprinkler |
| Sewer | Municipal Sewage System |
| Size Total Text | Under 1 Acre |
| Zoning Type | Unknown |
Rooms
| Level | Type | Length | Width | Dimensions |
|---|---|---|---|---|
| Lower Level | Utility Room | 14'10'' x 14'2'' | ||
| Lower Level | 4pc Bathroom | 6'6'' x 7'6'' | ||
| Lower Level | Den | 10'1'' x 11'4'' | ||
| Lower Level | Bedroom | 9'10'' x 13'9'' | ||
| Lower Level | Bedroom | 12'8'' x 10'0'' | ||
| Lower Level | Recreation Room | 13'5'' x 15'4'' | ||
| Main Level | Laundry Room | 14'7'' x 5'6'' | ||
| Main Level | Foyer | 8'8'' x 8'6'' | ||
| Main Level | 5pc Ensuite Bath | 10'2'' x 10'7'' | ||
| Main Level | Primary Bedroom | 12'9'' x 12'7'' | ||
| Main Level | 2pc Bathroom | 4'7'' x 4'10'' | ||
| Main Level | Living Room | 13'5'' x 10'6'' | ||
| Main Level | Dining Room | 15'10'' x 9'7'' | ||
| Main Level | Kitchen | 10'1'' x 11'7'' |
https://www.realtor.ca/real-estate/28403258/2490-tuscany-drive-unit-3-west-kelowna-shannon-lake
Contact Us
Contact us for more information

